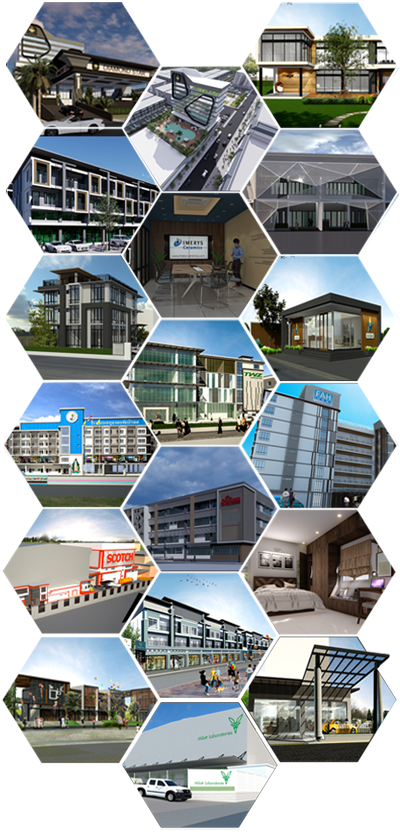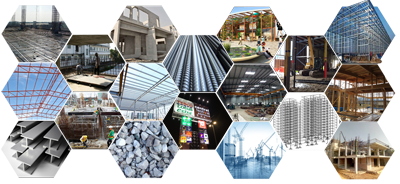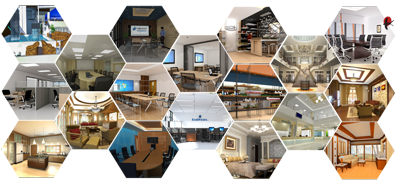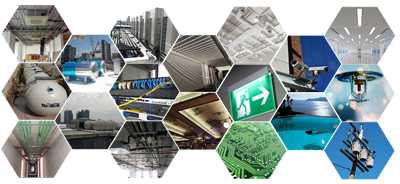DESIGN FOR CONSTRUCTION
These problems, when occured, may not be solved or may be seriously effect to must be Demolish the Building.The Fix cost is very expensive. So the design process Therefore it is very important to choose a designer. Experienced And reliable. a Failure in the design process may result in Crisis for construction work. The whole building is not suitable for use. Then Become a chronic problem in the next
Building design Is the responsibility of the architect, structural engineer and M&E engineer Which is a quality design Must be designed Match the needs of the owner And beautiful appearance , Facilitate users as needed According to architectural principles , System structure selected for use Suitable for building style And existing land. The design is economical and stable. The materials selected are suitable for a modern age. In the design process The owner will not be able to aware , will the model is Suitability. But when the construction gone to be already to used Thebuildings. Therefore found that unusually expensive construction work , cracked buildings, collapsed, uncomfortable use, temperature trouble , not enough lighting, water leaks into buildings, etc.
Architectural Design
With a team of architects who design architectural buildings In order to comply with legal, construction, terrain, climate data And considering the use of living space To be able to utilize the building to fully meet the needs of users of the building and in accordance with the current design pattern

Architectural model is a detailed display of the building consisting of
• List of drawing , materials list
• Specification of foundation work, structural work Work on roofs, doors, windows, paint, ceilings and other details works
• Layout with show the External work & Sanitary System.
• Building plan on every floor Showing details of the dimension of each room thoroughly and specifying the materials used
• Elevation drawings on the 4 sides of the house.
• Section drawings showing the height of the Building , Construction material details , Roof truss details etc.
• staircase details drawing Specify the finishing material , dimension , Nosing , Riser , thread , railing etc.
• Toilet or bathroom details With detailed list of floor and wall materials, sanitary items and bathroom accessories
• Detail of door and window, specifying type, size, frame, hinge,handle, knob, bolt etc.
• other details such as decorative details such as Cornice, wall & floor Skirting, Furniture Build-in etc.
Structural Design
After getting the architectural style The structural engineer will bring the architectural model to analyze, calculate the structure to find the suitable model for the building and make the details of the structure, whether it is a reinforced concrete structure building. Precast concrete structure , Steel Structures , Post-Tension floor structure or others, including structural foundation work , Roof structure In order for the building to be complete and safe, can be used for construction or for users.
Structural engineering plan Is a form that shows the details of the structure consisting of

• Pile Layout Specify the location with a detailed distance.
• Foundation plan Specify the location with a detailed distance.
• Floor plan of All floor, specify type of Material, such as cast in place slabs or Precast Concreate slabs.
• roof structure Specify roof material details , size of rafters& purlin, type of tile.
• Detail of pile foundations show details of steel reinforcement, type, size of steel and type details. Pile size used.
• Details of every floor of the Building With specifying the size, type of steel, bearing weight Compressive strength of concrete.
• Detail of reinforced concrete beams With specifying the type and size of steel used thoroughly.
• Detail of reinforced concrete floor With specifying the type and size of steel used thoroughly.
Interior Design
Is a Interior decoration design, furniture or household furnishing in the building to be a graceful & stylish design. Consistent with the concept of design or usage area since furniture planning , Considering the style of furniture , Selection of finishing materials , specify color and light designation and Finally is to choose decorative elements such as chandeliers, wall frame, flower pot etc.
Interior design Is important and most relevant to building users Whether it is a type of residential building such as a house, a condominium. Or for commercial purposes And other uses such as showrooms, department stores, offices etc.
UTILITY AND NECESSARY OF
INTERIOR DESIGN IN THE BUILDING
If there is a good decorative design Is beautiful and Consistent with the user requirements Will create sustain life within that building Get comfortable in both physical (in terms of use) and mentally (in terms of beauty or style) or in case of a commercial buildings.
Good design Helps enhance the image of the business and products And make appeal With a showroom or customer services space Which has graceful decoration and excitedly inspiring to a customer in the business as well.

M&E design
Design of building systems Is another important component for the building. After the structural design work was completed. Building assembly system Will be able to make the building completely ready for the use of the building Which includes
▬ Electrical system consists of electricity, high voltage system, low voltage system , lighting system , Power receptacle , lightning protection system
▬ Communication system consists of telephone system, fire protection system, Lan system, network system, CCTV system, access control system, sound system.
▬ Sanitary system consists of water system, waste water system, waste water treatment system, fire extinguishing system, warm water system, Sanitary pipeline System in the building.
▬ Air conditioning system consists of ventilation system, air conditioning system, Air Condition piping system, cold water pipe system, cooling water pipe system, sewerage system

SANITARY SYSTEM DRAWINGS IS THE PLAN HAVE SHOWING THE SANITARY SYSTEM DETAILS OF THE BUILDING INCLUDING
• Sanitary items Installation standards And detailed material list.
• Sanitary system of all floor in the building , Showing the pipe details Types and sizes of pipes , Showing drainage , The location of the pond around the Project & facility, connecting the meter from the public plumbing.
• Showing the details of all pipe in the restroom. With specifying the type and size of the pipe thoroughly.
• Showing details of all types of sanitary fixtures.
ELECTRICAL SYSTEM DRAWINGS IS THE PLAN HAVE SHOWING THE ELECTRICAL SYSTEM OF THE BUILDING CONSISTING OF
• Electrical floor plan on all floor in the building , Show the details of the installation of the lamp&switch of all floor.
• Electrical plan showing the details of the installation of the power plug. Telephone plugs, TV plugs, emergency lights, electric rings and switch boards on all floors.
• Electrical assembly list specifify a Vendor list and electrical equipment used thoroughly.
• Electrical installation standards With various details







