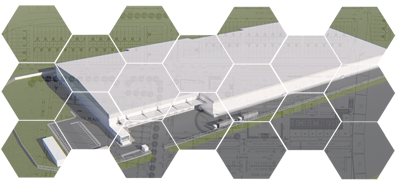Prelimnary Design
Is a synthesis of the received information Which has been approved by the customer To develop into a simple sketch To start designing The architect will lay out the design concept (Preliminary Concept) and plan the area in use. For customers to consider the design style (Style) as well as determine the quality of the areas of use (Quality of space), bring different areas to be placed in the location
• To find the right location (Zoning) or to easily plan the living space (Lay-out Plan)
• To obtain a building that can utilize the land to its full potential. Combined with concepts (Concepts) that reflect uniqueness Of the project to create shapes that correspond to the context
Schematic design along with proposing a preliminary budget for the customer to determine whether the allocation of the total space meets the customer's actual needs or not.

Prelimnary Design
Project design work consists of
drawing of lay out , Plan , Elevation & Section(And Maybe Include of 3d Perspective Picture)that have been analyzed and designed in accordance with the architectural and engineering design principles and are feasible according to the construction law requirements.
Which will allow experience the initial appearance of the building that meets the requirements As well as fully utilizing the land to its full potential.





